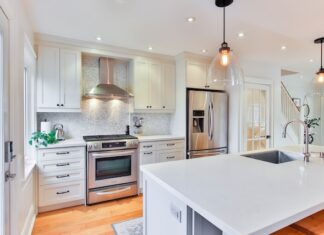When it comes to designing a bedroom, the layout is an essential factor to consider. A well-designed layout can create a comfortable and functional space, while a poorly designed layout can make the room feel cramped and cluttered. In this article, we’ll explore some tips and ideas to help you choose the right bedroom layout for your needs.
Understanding Your Space
Before you start planning your bedroom layout, it’s important to understand the space you have to work with. Take measurements of your room, including the dimensions of the walls, doors, and windows. This information will be helpful when selecting furniture and determining the flow of the room.
Identifying Your Needs
The next step in choosing the right bedroom layout is to identify your needs. Think about how you’ll be using the room. Will you be sleeping only, or will you also be working, watching TV, or exercising in your bedroom? Will you be sharing the room with a partner or roommate, or will it be a private space? These considerations will help you determine the layout that will work best for you.
Choosing Your Bed
The bed is the centerpiece of any bedroom, and choosing the right one is essential to creating a comfortable and functional space. Consider the size of your room and the number of people who will be using the bed when selecting a bed frame and mattress. If you have limited space, consider a platform bed with built-in storage. This will help maximize your space while providing a comfortable sleeping surface.
Selecting Your Furniture
When selecting furniture for your bedroom, consider pieces that are both functional and aesthetically pleasing. A dresser, nightstand, and armoire are essential pieces that will provide storage and organization for your clothing and accessories. If you have limited space, consider a storage ottoman or bench that can double as seating and storage.
Designing the Layout
Once you’ve identified your needs and selected your furniture, it’s time to start designing the layout of your bedroom. Consider the flow of the room and how you’ll move through the space. Make sure that there is enough room to move around your furniture comfortably.
Creating Zones
Creating zones in your bedroom can help maximize your space and make the room feel more organized. Consider creating separate areas for sleeping, working, and relaxing. Use rugs, lighting, and furniture placement to define these zones and create a cohesive design.
Maximizing Storage
Storage is an essential consideration when designing a bedroom layout. Make use of all available space by incorporating built-in storage, such as shelving and closet systems. Consider using storage solutions that can double as decor, such as floating shelves or decorative storage boxes.
Incorporating Lighting
Lighting is an often-overlooked aspect of bedroom design, but it can have a significant impact on the overall look and feel of the room. Consider incorporating a mix of ambient, task, and accent lighting to create a warm and inviting space.
Adding Decorative Touches
Adding decorative touches to your bedroom can help personalize the space and make it feel more inviting. Consider adding artwork, plants, or decorative accents that reflect your personal style and create a cohesive design.
Avoiding Common Layout Mistakes
When designing your bedroom layout, it’s important to avoid common mistakes that can make the room feel cramped and cluttered. Avoid placing furniture in front of windows, and make sure that there is enough space to move around your furniture comfortably.
Frequently Asked Questions
- What is the best layout for a small bedroom?
- The best layout for a small bedroom is one that maximizes storage and creates a sense of openness. Consider incorporating a platform bed with built-in storage, using multi-functional furniture, and creating separate zones for sleeping, working, and relaxing.
- How can I make my bedroom feel more spacious?
- You can make your bedroom feel more spacious by selecting furniture that is appropriately sized for the room, maximizing storage, and creating zones within the space. Consider using light colors on the walls and ceiling to create an illusion of height, and incorporating mirrors to reflect light and make the room feel larger.
- Can I incorporate a home office into my bedroom layout?
- Yes, you can incorporate a home office into your bedroom layout. Consider using a desk that can double as a nightstand, or incorporating a small workspace into a built-in storage system. Make sure to create a separate zone for working to help maintain a healthy work-life balance.
- How can I make my bedroom feel more relaxing?
- You can make your bedroom feel more relaxing by incorporating soft lighting, using comfortable bedding and pillows, and minimizing clutter. Consider using calming colors and natural materials to create a serene and restful environment.
- What should I consider when choosing a bedroom layout for a shared space?
- When choosing a bedroom layout for a shared space, consider the needs and preferences of both individuals. Make sure that each person has adequate storage and personal space, and consider using a divider or separate zones to create a sense of privacy.
Conclusion
Choosing the right bedroom layout is essential to creating a comfortable and functional space. By understanding your space and identifying your needs, you can design a layout that maximizes storage, creates separate zones, and incorporates your personal style. Remember to avoid common layout mistakes and incorporate decorative touches to create a cohesive design. With these tips and ideas, you’ll be on your way to creating the perfect bedroom layout for your needs. Don’t forget to share your thoughts and tips in the comments below and share this article on social media.
Source: http://www.reqwip.com/












